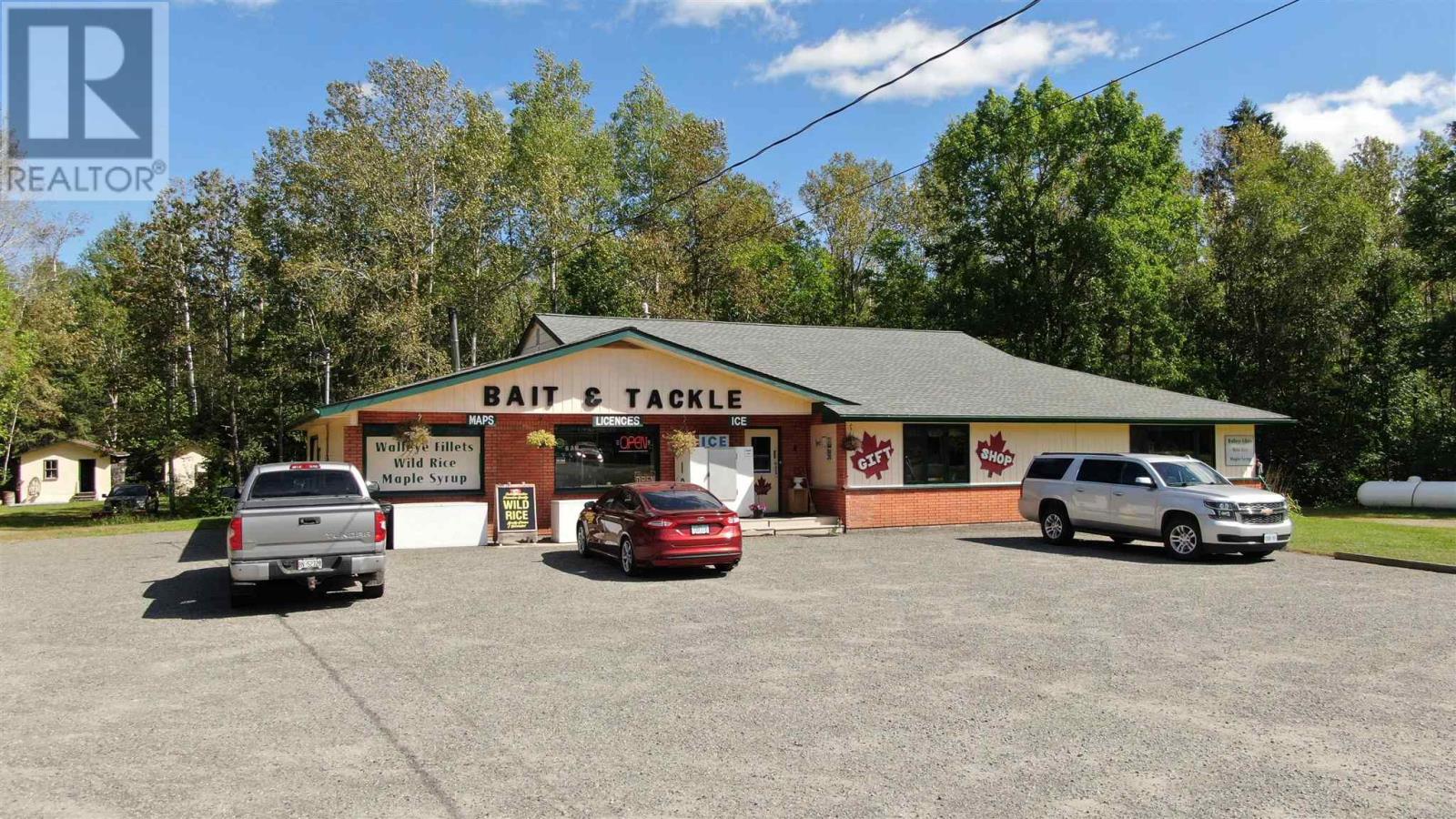Phone: 647-896-7668Address: 241 Minet's Point Road, Barrie, Ontario, L4N 4C4ds@homeads.ca
The MLS® mark and associated logos identify professional services rendered by REALTOR® members of CREA to effect the purchase, sale and lease of real estate as part of a cooperative selling system.
The trademarks REALTOR®, REALTORS® and the REALTOR® logo are controlled by The Canadian Real Estate Association (CREA) and identify real estate professionals who are members of CREA. The trademarks MLS®, Multiple Listing Service® and the associated logos are owned by CREA and identify the quality of services provided by real estate professionals who are members of CREA.
The accuracy of information is not guaranteed and should be independently verified.
Copyright © 2019 Homeads - Sutton Group Incentive Realty Inc., Brokerage. Independently owned and operated. All rights reserved.

